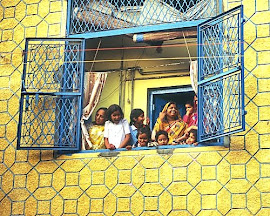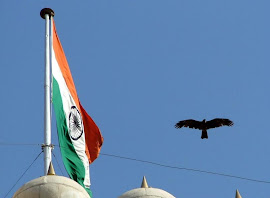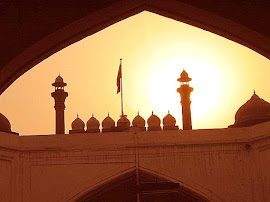HUMAYUN TOMB
 Humayun's tomb is known as the first example of the monumental scale that would characterize subsequent Mughal imperial architecture. Commissioned, it is believed, by Humayun's senior widow, Haji Begam, or by her son Akbar, the tomb is the first to mark the grave of a Mughal emperor; Humayun's father Babur, who founded the dynasty, had requested out of piety that he be buried in a garden. Humayun's Tomb is now one of the best-preserved Mughal monuments in Delhi.
Humayun's tomb is known as the first example of the monumental scale that would characterize subsequent Mughal imperial architecture. Commissioned, it is believed, by Humayun's senior widow, Haji Begam, or by her son Akbar, the tomb is the first to mark the grave of a Mughal emperor; Humayun's father Babur, who founded the dynasty, had requested out of piety that he be buried in a garden. Humayun's Tomb is now one of the best-preserved Mughal monuments in Delhi.
The tomb design is attributed to Sayyid Muhammad and his father, Mirak Sayyid Ghiyath (Mirak Mirza Ghiyas), Persian architects and poets active in the Timurid and later the Mughal courts. The tomb is situated south of the Purana Qila, on the eastern edge of Delhi. It is set in the center of a garden in the classical Mughal char bagh pattern. A high wall surrounds the garden on three sides, the fourth side being bounded by what was once the bank of the river Jamna, which has since been diverted. The garden is divided into four parts by two bisecting water channels with paved walkways (khiyabans), which terminate at two gates: a main one in the southern wall, and a smaller one in the western wall.
The tomb sits at the center of a plinth, about 21feet (7m) high. The top of its central dome reaches 140 feet from the ground. The dome is double-layered; the outer layer supports the white marble exterior facing, while the inner one defines the cavernous interior volume. The rest of the tomb is clad in red sandstone, with white marble ornamentation. 
The tomb design is attributed to Sayyid Muhammad and his father, Mirak Sayyid Ghiyath (Mirak Mirza Ghiyas), Persian architects and poets active in the Timurid and later the Mughal courts. The tomb is situated south of the Purana Qila, on the eastern edge of Delhi. It is set in the center of a garden in the classical Mughal char bagh pattern. A high wall surrounds the garden on three sides, the fourth side being bounded by what was once the bank of the river Jamna, which has since been diverted. The garden is divided into four parts by two bisecting water chann
 els with paved walkways (khiyabans), which terminate at two gates: a main one in the southern wall, and a smaller one in the western wall.
els with paved walkways (khiyabans), which terminate at two gates: a main one in the southern wall, and a smaller one in the western wall.The tomb sits at the center of a plinth, about 21feet (7m) high. The top of its central dome reaches 140 feet from the ground. The dome is double-layered; the outer layer supports the white marble exterior facing, while the inner one defines the cavernous interior volume. The rest of the tomb is clad in red sandstone, with white marble ornamentation.
.jpg)








.jpg)

0 comments:
Post a Comment