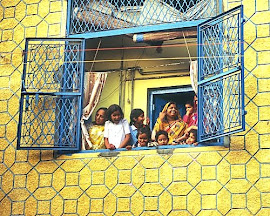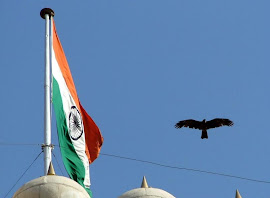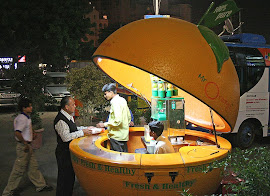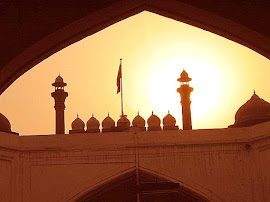Red fort- Delhi
 In 1638 Shahjahan transferred his capital from Agra to Delhi and laid the foundations of Shahjahanabad, the seventh city of Delhi. It is enclosed by a rubble stone wall, with bastions, gates and wickets at intervals. Of its fourteen gates, the important ones are the Mori, Lahori, Ajmeri, Turkman, Kashmiri and Delhi gates, some of which have already been demolished. His famous citadel, the Lal-Qila, or the Red Fort, lying at the town's northern end on the right bank or the Yamuna and south of Salimgarh, was begun in 1639 and completed after nine years. The Red Fort is different from the Agra fort and is better planned, because at its back lies the experience gained by Shahjahan at Agra, and because it was the work of one hand. It is an irregular octagon, with two long sides on the east and west, and with two main gates, one on the west and the other on the south, called Lahori and Delhi gates respectively. While the walls, gates and a few other structures in the fort are constructed of red sandstone, marble has been largely used in the palaces.
In 1638 Shahjahan transferred his capital from Agra to Delhi and laid the foundations of Shahjahanabad, the seventh city of Delhi. It is enclosed by a rubble stone wall, with bastions, gates and wickets at intervals. Of its fourteen gates, the important ones are the Mori, Lahori, Ajmeri, Turkman, Kashmiri and Delhi gates, some of which have already been demolished. His famous citadel, the Lal-Qila, or the Red Fort, lying at the town's northern end on the right bank or the Yamuna and south of Salimgarh, was begun in 1639 and completed after nine years. The Red Fort is different from the Agra fort and is better planned, because at its back lies the experience gained by Shahjahan at Agra, and because it was the work of one hand. It is an irregular octagon, with two long sides on the east and west, and with two main gates, one on the west and the other on the south, called Lahori and Delhi gates respectively. While the walls, gates and a few other structures in the fort are constructed of red sandstone, marble has been largely used in the palaces.

From the western gateway after passing through the vaulted arcade, called Chhatta-Chowk, one reaches the Naubat- or Naqqar-Khana ('Drum-house'), where ceremonial music was played and which also served as the entrance to the Diwan-i-'Am. Its upper storey is now occupied by the Indian War Memorial Museum.

.The Diwan-i-' Am ('Hall of Public Audience') is a rectangular hall, three aisle deep, with a façade of nine arches. At the back of the hall is an alcove, where the royal throne stood under a marble canopy, with an inlaid marble dias below it for the prime minister. The wall behind the throne is ornamented with beautiful panels of pietra dura work, said to have been executed by Austin de Bordeaux, a Florentine artist. Orpheus with his lute is represented in one of the panels here. Originally there were six marble palaces along the eastern water front. Behind the Diwan-i-' Am but separated by a court is the Rang-Mahal ('Painted Palace'), so called owing to coloured decoration on its interior. It consists of a main hall with an arched front, with vaulted chambers on either end. A water-channel, called the Nahr-i-Bihisht ('Stream of Paradise'), ran down through it, with a central marble basin fitted with an ivory fountain. The Mumtaz-Mahal, originally an important apartment in the imperial seraglio, now houses the Delhi Fort Museum.
.jpg)








.jpg)

32 comments:
Good Photographs And Good Piece of Info
Brilliant captures....I am yet to see this magnificent place....
That is a really impressive structure and some really great pictures!
thank you for the wonmderful tour of lal quila..
locely captures gr8 information
lovely captures
dats gr8 post
lovely pics
some gr8 captures
thx 4 sharing
nice post lovely blog
lovely captures
goodie
gr8 snaps
beautiful post
aah i liked it
dat was good lovely read
GOOD READ
good captures
thx 4 sharing sucha lovely pics
beautiful captures
lovely post
fantstic captures
beautiful!
GR8 CAPTURES
gr8 captures
GOOD CLICKS
nice
fanabulous capture of the fort
cool!!
good captures
lovely captures
lovely clicks...
Post a Comment